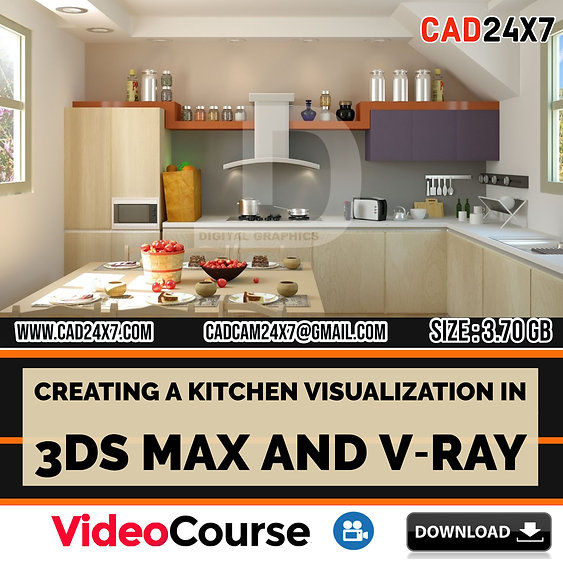PRICE: 4.00 USD | SIZE: 3.70 GB | DOWNLOAD | FORMAT: VIDEO | LANGUAGE: ENGLISH
01. Introduction And Project Overview
02. Breaking Down Our Cad Plans
03. Beginning Our Kitchen
04. Generating The Kitchen Island
05. Modeling Doors For Cabinets And Drawers
06. Completing Our Kitchen Doors
07. Modeling The Oven
08. Modeling The Microwave
09. Modeling The Cooker Hood And Induction Hub
10. Modeling The Sink
11. Modeling The Faucet
12. Completing The Modeling Of Our Kitchen Assets
13. Setting Up The Lighting
14. Customizing Our Camera And Hdri Map
15. Producing An Oak Material
16. Customizing Wall Materials
17. Creating Materials For Appliances
18. Creating Stainless Steel, Brick And Chalkboard Materials
19. Finishing Up The Materials Creation
20. Setting Up Final Render Settings
21. Finishing The Final Render Settings
22. Adjusting Final Render In Photoshop.
HOW DOWNLOAD THIS COURSE?
YOU CAN INSTANT DOWNLOAD A PDF FILE
AFTER SUCCESSFUL PAYMENT,
THIS PDF FILE CONTAINS COURSE DOWNLOAD LINKS
YOU CAN DOWNLOAD THIS COURSE IMMEDIATELY FROM CLICK THAT LINKS.










































